INSULATING KITS
The Insulation Kit is 10% of selling price for 70mm log buildings, includes brackets and T&G boards.
What’s the R-value of the logs?
Softwood has an R-Value of 1.4 to 1.6 per inch of thickness. A 70mm / 2 ¾” thick log is R 4.4. However, log construction is rated using THERMAL MASS, the conductivity of heat and cold thru solid wood. Ener-guide (Canada) is a government program that evaluates the efficiency of various methods of construction. Testing on 70mm/2 ¾” logs resulted in a THERMAL MASS rating of R-12 meaning it heats and cools the same as an R-12 insulated wall.
How are the walls insulated to meet codes?
Interior – studs are installed (no top or bottom plates) to the inside walls using a slotted metal bracket provided. Studs are cut sort of the ceiling to allow for wall shrinkage. Wiring & insulation are installed, and studs are covered with ¾” tongue & groove wall boards to match logs. Interior divisional walls are not insulated.
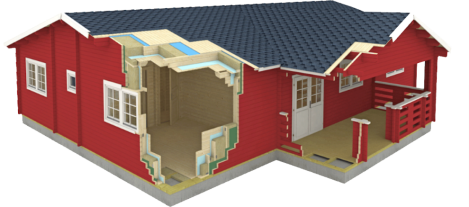
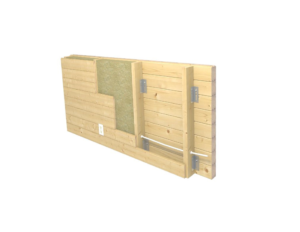
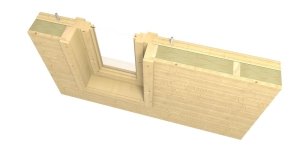
Exterior – studs and bottom plate are applied to the outside of the walls using a slotted metal bracket, moving the stud away from the wall ½” making the stud flush with log horns. Bottom plate is 100mm 4” x 1.5” is anchored to the bottom log. No top plate required, and studs are cut short to allow for shrinkage. Rough openings for windows and doors are framed to match rough openings in log walls. Windows and doors are then installed from the exterior. Insulation and wiring installed, and studs are covered with the exterior of choice. This allows for choices on the exterior, a wood cabin look or a maintenance free exterior such as vinyl or even stucco.
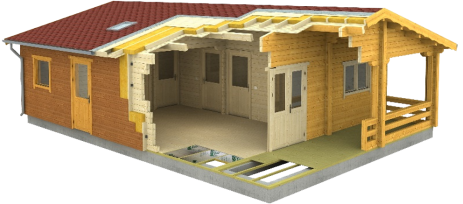
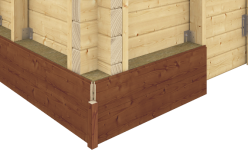
What’s the best insulation to use?
Mineral wool is the recommended insulation for log construction. Mineral wool has a higher R-Value per inch of thickness than fiberglass and mineral wool is not affected by moisture, where fiberglass will deteriorate when it gets wet. It is also considered a green product for construction. Rigid board insulation can be used between studs, but spray foam insulation is not recommended for walls or around windows and doors as this restricts the logs from settling as they shrink. Roofs can be insulated with spray foam or other to meet local codes, shrinkage does not affect the roof.
What’s the R-Value of insulated walls?
Total R-value is determined by combining the wall insulation + thermal mass rating of the logs, wall cover boards and air spaces. A wall with R-12 mineral wool + R-12 thermal mass of logs = R-24. The amount of insulation needed is determined by local code requirements.
Do I need a vapor barrier/house wrap?
Vapor barriers and breathable house wraps are only used if a building is being insulated. Log construction must breath for the wood to expand and contract, so these may be required on the interior or exterior depending on the climate. This should be determined by a thermal engineer based on local building codes.
How is the roof insulated?
Roof/ceilings are insulated by building up the exterior on top of the tongue & groove roof boards. The amount of insulation and build up is determined by local code requirements.