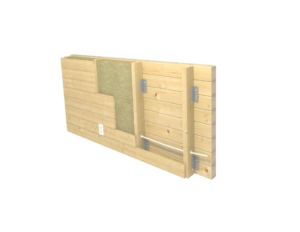The Dallas is an all wood home manufactured with 70mm (2-3/4") thick solid walls. It has a 5/12 roof pitch and includes decorative dormers with non-opening windows to enhance the appearance. This home has a footprint of 40' x 26' (1300 sq’) 4 bedrooms, 2 bathrooms and vaulted (cathedral) ceilings throughout. The front covered deck includes deck railings that are pre-built and do not require assembly.
Customize the floor plan and if no additional materials are used, the price remains the same.

Add 10% to sale price for an insulating kit that includes: metal brackets to mount studs & 3/4" tongue & groove boards to apply over the studs.
Solid wood walls of 2 3/4" thick have a thermal mass of R-12 ….. add R-15 insulation and achieve exceptional energy efficiency of R-27.
Tip: Mineral wool insulation is recommended for log construction. It’s impervious to moisture with a higher R-value per inch than fiberglass and is considered a GREEN building material, environmentally friendly.
Tip: Add a SUNROOM from our model selection to the back of the home to increase the living space with a unique extra living area.
Tip: House wraps & vapor barriers are required in most regions when insulating. Vapor barriers are installed on the warm side of walls, interior of the studs for cold climates and exterior of studs for hot climates
Assembly: kit is delivered ready to assemble on a wood floor or concrete slab. This kit can be assembled in 14 days or less with 3 people
Building Codes: This model passes structural requirements for building codes in Canada. Modifications required for earthquake, heavy snow load regions and hurricane zones are provided with no additional charge
- FREE STRUCTURAL ENGINEERING
- ready to mount on slab or wood sub floor
- (70mm) 2 3/4" pre-cut numbered exterior walls
- (70mm) 2 3/4" pre-cut numbered interior walls
- vaulted ceilings
- 100mm x 200mm (4'x 8') solid roof purlins/beams
- 18mm (3/4") tongue & groove roof boards
- 18mm (3/4") fascia trims
- PREMIUM double glazed wood windows c/w hardware /trims
- PREMIUM entry doors c/w locks, deadbolts, keys/trims
- 8 solid core interior doors c/w hardware/trims
- prebuilt deck railings, adjustable posts
- 2 dormer kits to mount on roof (decorative only)
- 2 windows for dormers, double glazed non opening
- threaded steel rods for perimeter wall junctions
- spare wall logs