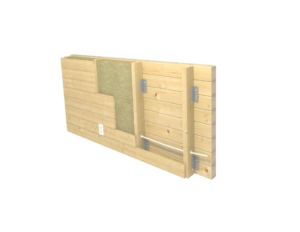The Toledo E is an affordable cabin or home with a footprint is 24' x 40' (960 sq’). The interior is 24' x 34' with a covered deck of 24' x 6'. Main living room has vaulted ceilings, utility room, bathroom and 2 bedrooms with a loft of 280 sq’. Kit includes: exterior & interior walls, 4/12 roof pitch with vaulted ceilings, roof beams, T&G roof boards, windows, doors, interior walls, interior doors, and trims, loft floor beams, 3/4" loft floor boards, loft ladder plus hardware with keys, deck railings are prebuilt for easy installation.

Add 10% to sale price for an insulating kit that includes: metal brackets to mount studs & 3/4" tongue & groove boards to apply over the studs.
Solid wood walls of 2 3/4" thick have a thermal mass of R-12 ….. add R-15 insulation and achieve exceptional energy efficiency of R-27.
Tip: Mineral
wool insulation is recommended for log construction. It’s impervious
to moisture with a higher R-value per inch than fiberglass and is
considered a GREEN building material, environmentally friendly.
Assembly: total
weight is approx 18,636 lbs. The kit is delivered to site and ready to
assemble on a wood floor or concrete slab. This kit can be assembled in
10 days or less with 3 people
Building Codes:
This model passes structural requirements for building codes in USA and
Canada, and includes Title 24 approval for California. Modifications
required for earthquake, heavy snow load regions and hurricane zones are
provided with no additional charge
Tip:
House wraps & vapor barriers are required in most regions when
insulating. Vapor barriers are installed on the warm side of walls,
interior of the studs for cold climates and exterior of studs for hot
climates
- FREE STRUCTURAL ENGINEERING
- ready to assemble on a concrete slab floor or wood floor at site
- (70mm) 2 3/4" pre-cut numbered exterior walls
- (70mm) 2 3/4" pre-cut numbered interior walls
- vaulted/cathedral ceilings
- floor joists for loft
- 1-1/8" tongue & groove floor boards for loft floor
- loft ladder
- (90mm x 190mm) 3-1/2" x 7-1/2" roof purlins/beams
- (18mm) 3/4" tongue & groove roof boards with fascia boards
- 3 sectional prebuilt deck railings with handrail caps & adjustable posts
- PREMIUM multi locking/double glazed wood windows/trims
- PREMIUM entry doors c/w locks, deadbolts, keys/trims
- 4 interior doors c/w hardware/trims
- threaded steel storm rods for perimeter wall junctions
- spare wall logs