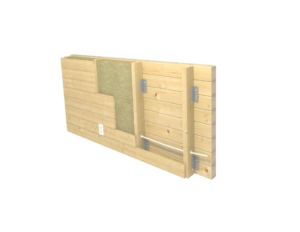The Inglewood is a PREMIUM model manufactured with 70mm (2-3/4) thick wall logs. This two level cabin or home is 1378 sq’ total. Roomy and affordable. Home is delivered to site and ready to assemble on a concrete slab or wood sub floor.

This premium model is insulated on the interior using metal brackets to mount 2×4 studs with 3/4" tongue & groove boards applied over the studs. The solid wood of 2 3/4" thick has a thermal mass rating of R-12 ….. add R-15 insulation and achieve exceptional energy efficiency of R-27. Insulating kit is 10% of selling price, includes brackets & T&G cover boards
Tip: Mineral wool insulation is recommended for log construction. It’s impervious to moisture with a higher R-value per inch than fiberglass and is considered a GREEN building material, environmentally friendly insulation
The Inglewood can be assembled in 12 days with 4 people and passes structural requirements for building codes. Modifications may be required for earthquake, heavy snow load regions and hurricane zones. Approved structural engineered drawings available on request for a fee.
Kit includes: